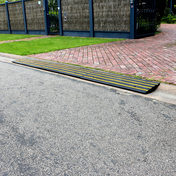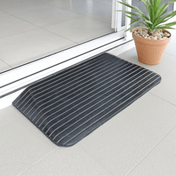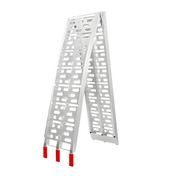Have you ever found yourself wondering how to measure steps for a mobility ramp effectively?
Whether you’re enhancing a home for better accessibility, starting a DIY project, or outfitting a commercial space, understanding ramp and steps measurement is crucial.
This guide promises to demystify the process with the following topics.
- The basic ramps measurement
- Permanent ramp measurements
- Portable ramp measurements
- Step by step guide on how to measure steps for a ramp
- Determining ramp length based on steps
- Key considerations for choosing the right mobility ramp
It's essential to measure from ground level to the highest point to ensure proper sizing and safety when selecting a ramp for your steps. Whether you’re dealing with permanent or portable ramps, for residential or commercial use, we’ll ensure you’re equipped with the knowledge you need.
The Basic of Ramps Measurement
First, let’s focus on how ramps and steps work together. When we talk about ramp measurement, it’s all about “rise” over “run.”
Imagine you’re standing at the bottom of your steps looking up at your front door.
The “rise” is the total vertical height you need to climb to get to that door. The “run” is how long your ramp needs to stretch to make that climb smooth.
Below, we will elaborate on how this applies to both permanent and portable ramps, offering specific measurement strategies for each type to ensure accessibility and ease of use.
Permanent Ramp Measurements
For residential and commercial settings, permanent ramps must meet specific standards to ensure safety and accessibility.
- Residential Ramps: These are designed for family members or guests, providing a gentle slope for safe access. A slope ratio of 1:10 is recommended for unoccupied use, while 1:14 is ideal for wheelchair users as per Australian Standards AS 1428.1 – 2009.
- Commercial Ramps: Found in public spaces like schools and offices, these ramps must strictly follow a 1:14 slope ratio and include non-slip surfaces and handrails to comply with the Disability Discrimination Act (DDA) and ensure access for everyone.

Portable Ramps Measurements
Unlike permanent ramps, which are bound by strict building codes, portable ramps offer more flexibility. However, it is still crucial to measure them accurately to ensure safety and functionality.
When it comes to portable ramps, the slope ratio you choose plays a key role. This ratio dictates the incline of the ramp, making it either steep or gentle. The choice of slope will significantly influence how user-friendly the ramp is for its intended purpose:
Slopes for Occupied Use (When a person is in the wheelchair or mobility device while using the ramp):
- 1:6 Slope Ratio: Ideal for situations with limited space where the user has the strength or assistance to manage a steeper incline.
- 1:8 Slope Ratio: A balanced choice providing a moderate slope, making it easier to use while still maintaining a manageable length.
- 1:10 Slope Ratio: The gentlest slope, offering the most ease of use, although it requires a longer ramp.
Slope for Unoccupied Use (When the ramp is used to load an unoccupied wheelchair or equipment):
- 1:4 Slope Ratio: Suitable for carrying equipment and other non-movable items, this slope provides a steeper angle suitable for short distance lifting but is not safe for occupied wheelchairs.
Step-by-Step Guide: How to Measure Steps for a Ramp
Following a step-by-step guide is crucial because it ensures accuracy in your measurements, key to choosing a ramp that’s safe, efficient, and compliant with regulations. Note that portable ramps may not always need to comply with strict regulations, however accuracy in measurement is essential to ensure user safety and effectiveness of the ramp.
Each step, from calculating the total rise to determining the ramp length, is designed to ensure that the slope of the ramp is adequately gentle for effortless navigation.
Identifying the Total Rise
First things first, we need to figure out the “total rise.” That’s just a fancy way of saying how high your ramp needs to go to get from the bottom to the top of the steps.
- Measure a Single Step: Grab your tape measure (or a digital measuring tool), and measure the height of one step, from the ground to the top of the step. This is your step height in millimetres.
- Multiply by the Number of Steps: To accurately calculate the "total rise"—the total height your ramp needs to cover in millimetres—start by counting the total number of steps. Ensure that all steps are equal in height; if they are, you can simply multiply the height of one step by the total number of steps. This method provides an accurate total rise, but only if each step is proportionally equal. If the steps are different heights, you'll need to measure each one separately and add them up to get the total rise.
For example, if each step is 150mm high and you’ve got 3 steps, your total rise is 450mm.

Determining Ramp Length Based on Steps
So, you’ve got your total rise figured out. Now you can calculate the ramp length based on your selected slope ratio:
- Formula: Ramp Length = Total Rise x Slope Ratio
How Long Should a Ramp Be for 1 Step?
If each step is 150mm high, the total rise is 150mm.
- 1:6 slope ratio, the ramp should be approximately 900mm long (150mm x 6 = 900mm).
- 1:8 slope ratio, the ramp would be 1.2 metres long (150mm x 8 = 1,200mm).
- 1:10 slope ratio, the ramp would measure 1,500 metres long (150mm x 10 = 1,500mm).
How Long Should a Ramp Be for 2 Steps?
If each step is 150mm high, the total rise is 300mm.
- 1:6 slope ratio, the ramp should be about 1.8 metres long (300mm x 6 = 1,800mm).
- 1:8 slope ratio, the ramp would be 2.4 metres long (300mm x 8 = 2,400mm).
- 1:10 slope ratio, it would need to be 3.0 metres long (300mm x 10 = 3,000mm).
How Long Should a Ramp Be for 3 Steps?
If each step is 150mm high, the total rise is 450mm.
- 1:6 slope ratio for occupied use (wheelchairs or mobility devices), your ramp should be approximately 2.7 metres long (450mm x 6 = 2700mm).

- 1:8 slope ratio, the ramp would be 3.6 metres long (450mm x 8 = 3600mm).

- 1:10 slope ratio, it would need to be 4.5 metres long (450mm x 10 = 4500mm).

As the number of steps increases, so does the required length of the ramp. Choosing the right slope ratio based on whether the ramp will be used by people with mobility devices or for loading purposes ensures a safe and functional ramp.
To better understand how the ramp will fit into your space and to visualise its slope and length, use our Ramp Calculator.
This tool helps ensure you select the right ramp configuration and provides a clearer picture of how the ramp will work in your specific situation.
Key Considerations for Choosing the Right Mobility Ramp
After determining the correct ramp length, think about additional features to enhance its functionality and safety.
- A non-slip surface is crucial for preventing accidents, especially in wet conditions. Side railings can offer extra security and support, particularly on steeper or longer ramps.

- For ramps that need to be moved frequently, consider models that are lightweight, foldable, or have handles for easy transport.

- Additionally, ramps with adjustable heights can provide flexibility for varying access points.

- Choose durable materials like aluminum or heavy-duty plastic to ensure the ramp withstands frequent use and different weather conditions.
These features will help ensure your portable ramp is both safe and convenient for your needs.
Before finalising your choice, double-check all measurements to ensure accuracy. Assess the environment where the ramp will be placed and consider any obstacles or uneven ground. If needed, consult with our experts or use the ramp calculator to confirm your measurements.
Conclusion
And there you have it—a detailed guide to measuring your steps for a portable ramp. We’ve covered the key steps: 1) determining the slope ratio, 2) measuring the height of each step, and 3) calculating the ramp length based on the total rise. By following these steps and selecting the appropriate slope ratio, you ensure your ramp is both safe and functional.
While this guide provides you with the fundamental knowledge needed, it's crucial to adhere to local building codes and regulations to ensure your ramp meets all necessary standards.
Ready to Tackle Your Ramp Project but Still Have a Few Questions?
We’re here to help! Connect with our experts at Ramp Champ by filling out our Help Me Find a Ramp form for a personalised consultation and we’ll guide you toward the right ramp setup for your needs.
Want to dive deeper or explore more solutions? Learn more about the Australian Standards AS 1428 for detailed information on accessibility standards.
Explore our wide range of high-quality and DDA-compliant mobility ramps on our website.





