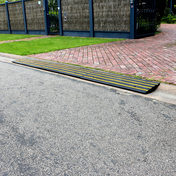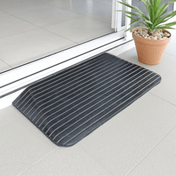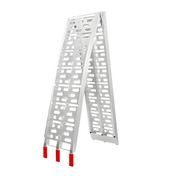Installing a wheelchair ramp is a great way to improve you or your loved one’s quality of life should a wheelchair be required as a mobility aid.
And as anyone in a wheelchair would know, unfortunately, the world isn't designed to be 100% friendly for wheelchair users!
Wheelchair ramps offer a means of access for those of us that can't use steps. But with so many ramp lengths on the market, how do you know which length is right?
Before we get started, it’s important to consider the length and gradient of the ramp. So, how long should a wheelchair ramp be for steps? The Australian Standards 1428.1 - 2009 is a great place to start.
What Are The Australian Standards 1428.1 - 2009?
The Australian Standards 1428.1 – 2009 provide design requirements for new building works. The standards are used by designers and builders so that they can ensure they’re providing access for people with disabilities and impaired mobility. The Australian Standards 1428.1 – 2009 adhere to the Building Code of Australia and Disability Standards.
Okay, but what does all this mean for you? Well, the Australian Standards only apply to commercial building applications. This means that they’re not mandatory if you’re installing a wheelchair ramp for a home. Therefore, the residential wheelchair ramp slope requirements are a little more flexible. In saying that, it’s still a good idea to follow the Australian Standards to ensure your ramp is installed safely.
The Maximum Slope For A Wheelchair Ramp
Now that we know what the Australian Standards are, let’s look at how it applies to you. The ideal length of a wheelchair ramp will depend on the height of the step or level change. So, rather than providing you with a specific length, we talk in terms of the gradient (or required slope for wheelchair ramp).

When the overall height of the step is <35mm, the maximum gradient is 1:8. This typically applies to doorways and raised landings and a threshold ramp is often used. If the overall height is between 35mm and 190mm, the maximum gradient is 1:10, and this is considered a step ramp. If the height is greater than 190mm, the max gradient is 1:14, and this is considered a high step ramp.
If you’re looking for a ramp to go into a public building, the requirements become a little more complex as they have to meet all the criteria outlined in the AS1428.1. In this case, we recommend getting in touch with a disability access consultant.
What About The Occupied Vs Unoccupied Wheelchair Ramp Requirements?
The ideal slope for a wheelchair ramp also depends on whether or not the wheelchair is occupied. If an individual will be sitting in a wheelchair, it’s always best to stick to an angle of less than 10%. If the wheelchair will be unoccupied, the angle of the ramp can be up to 12 – 13 degrees.

Angles of up to 12 and 13 degrees are commonly found in van and vehicle wheelchair ramps. This is because there is often quite a difference in height between the ground and vehicle, so it’s more practical to load the wheelchair while it’s unoccupied.
Find The Perfect Wheelchair Ramp At Ramp Champ
Whether you need a threshold ramp, portable ramp, vehicle ramp or custom-made ramp – Ramp Champ will help you find the right length and gradient. You can also check our guide in choosing the perfect wheelchair ramp for you or your loved ones or take the mobility ramp quiz to get started.
And if you’re still not sure, we’d love for you to get in touch. Contact our friendly team and we’ll happily point you in the right direction.







16 comments
Hello, I have a high of 320mm coming out of the back door, how long should my ramp for a wheel chair be. There will be hand rail on one side too.
Thanks
Hi Bruce,
At 42 inches or 106cm, a portable ramp will not work for wheelchair access. At this height, you will need a ramp at least 10m long minimum.
My patio on my trailer is 42” how long will ramp be?
Hi Ola,
Wheelchair usability will really depend on the ramp length. If 15 degrees is the incline that the ramp produced over this set of stairs, pushing up a wheelchair may be very difficult and strenuous for the person assisting the wheelchair user. Usually, the max incline we recommend for an occupied assisted wheelchair is 10 degrees.
I have a unique case of ramp inside of this house project i am working on, and it has 15 degree incline ramp floor to floor (2,8 meter) that mainly will be used for the family to walk up , but occasionally for an event will be used for a wheelchair user, i just wanted to know if at least its possible for wheelchair user to be pushed up with this type of ramp (i know its not recommended) , thanks
Sliding glass doors at 500mm above ground and need ramp to ground for wheelchair. (There is no steps so would need small ‘porch’ also) But, how long does ramp need to be to be within correct gradient, please? I’ve been told everything from 3 mt to 7 mts !
Thanks
Dave
Hi Kelly,
For a step height of 280mm, if the application is only to push a trolley (not anything like a wheelchair or the likes), a 1200mm long ramp can work. This will give you a slope of about 13 degrees. However, if the ramp will be used for disability access, this will be too steep. For a more detailed explanation and assistance, best to contact us via phone 1300 913 047 or your can email us at hello@rampchamp.com.au
Morning. I have a height of.280mm and wondering if a sheet of marine ply 2.400x 1.200 is within standard. It’s for my 3 wheel pushy at home. Regards Kerry
Hi Sidney,
For a step height of 350mm, the minimum you would need as portable access would be 2.4m to get a slope of about 8.4degrees however, this would still depend on different factors too.
We have sent you an email for obtain more information re: your requirement.
I have step of height 350mm what length of step is safe for this situation for a wheelchair.
Regards Sid Banks
mobilty walker
915m above ground level
4 steps
how long ramp need
I need for A wheelchair ramp
Overall height of proposed ramp 900mm. Approx horizontal distance 4200mm. Will this be suitable for chair + patient?
Hi I am looking as the possibility of putting a slowly descending ramp on a house on a steep block. The rear door access is at the back of the house at the end where would want to put the ramp coming horizontally across the end of the house to a landing turning in the opposite direction down to another landing and then turning again to reach to bottom. The drop at the back of the house is about 2.13 metres and there 7 stairs on the exisiting steps to the landing and then another into the back door. How do I calculate the length it would need to be to drop in 3 levels thanks. Nothing online really helps with this as nothing deals with such heights
Hi Wayne,
For wheelchair access, ideally, a 3m ramp will be the best to use at this height. This will give you a good slope at 9.5 degrees and you can also find portable ramps at this length.
the level floor is 500 above ground level how long a ramp do i need? thanks